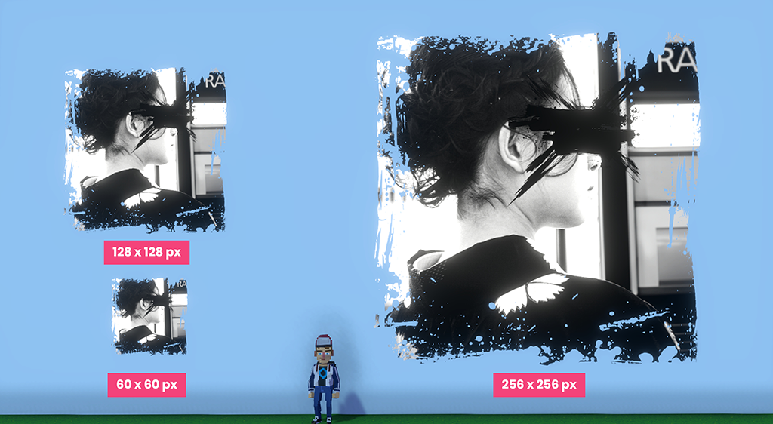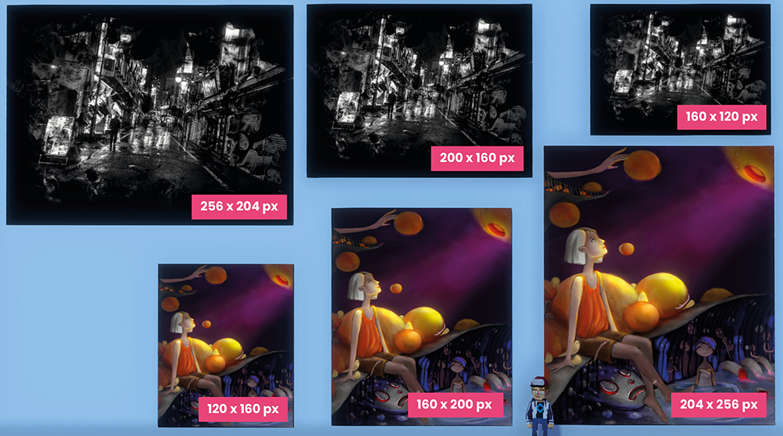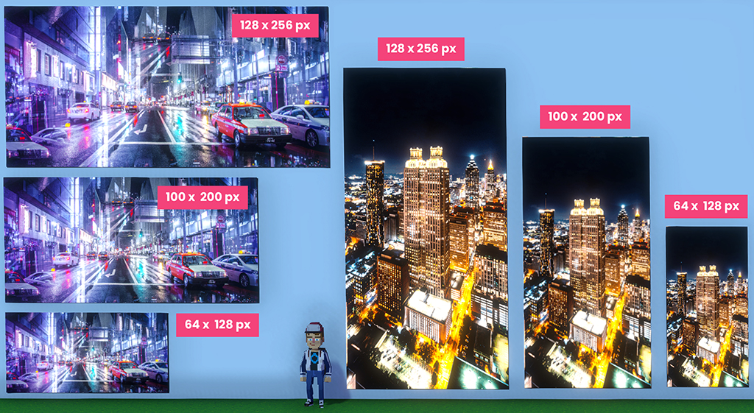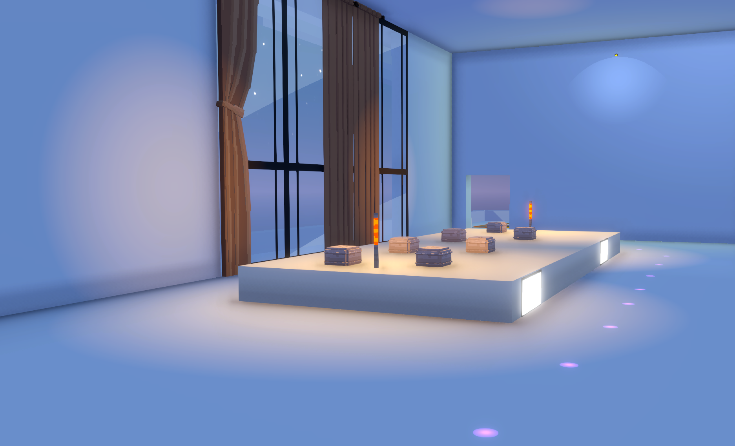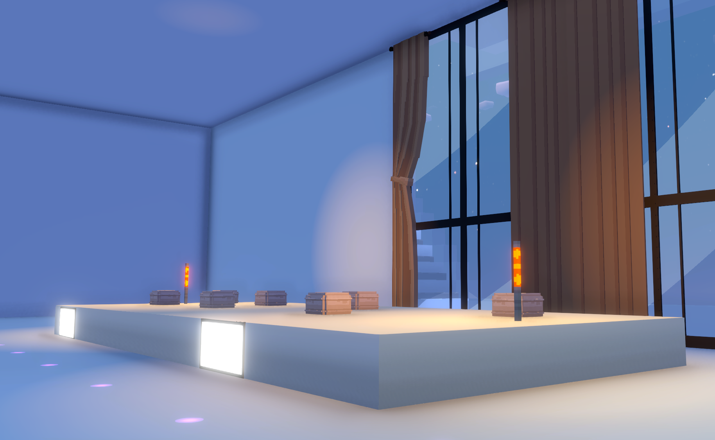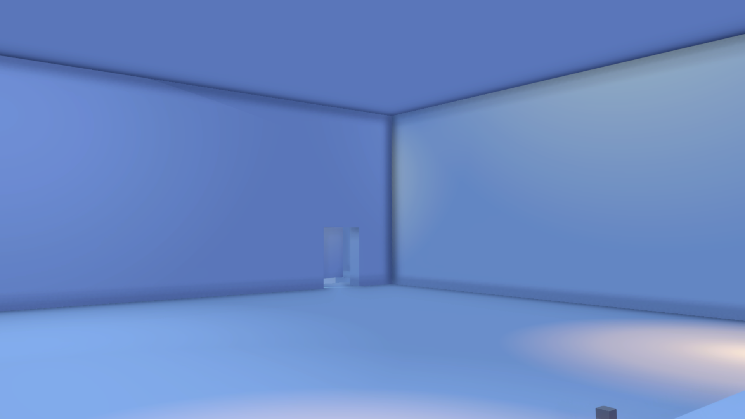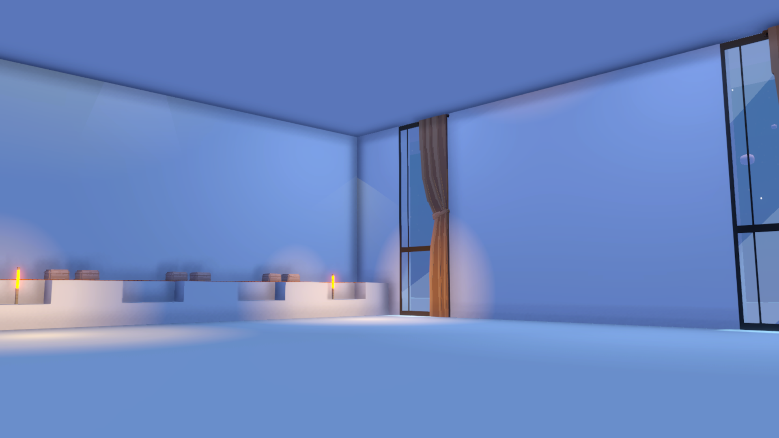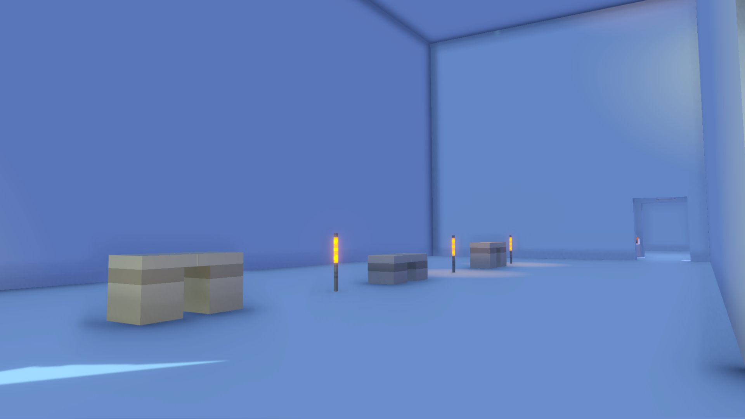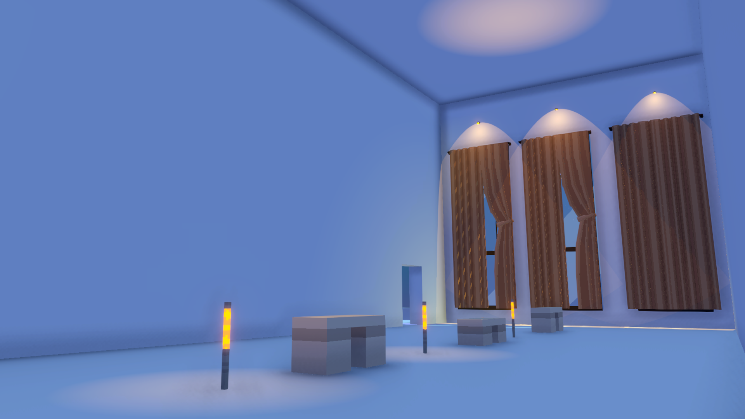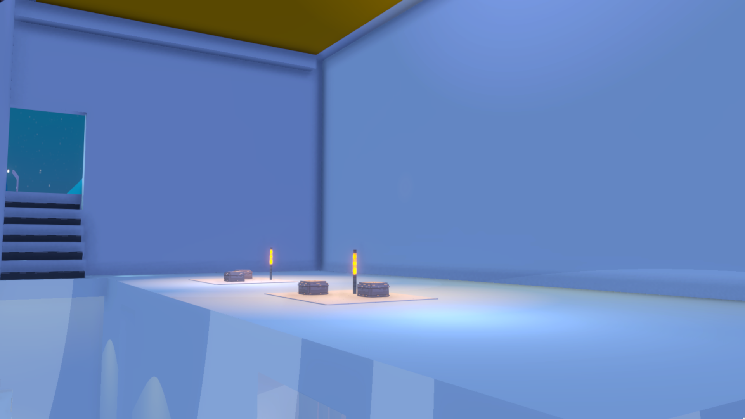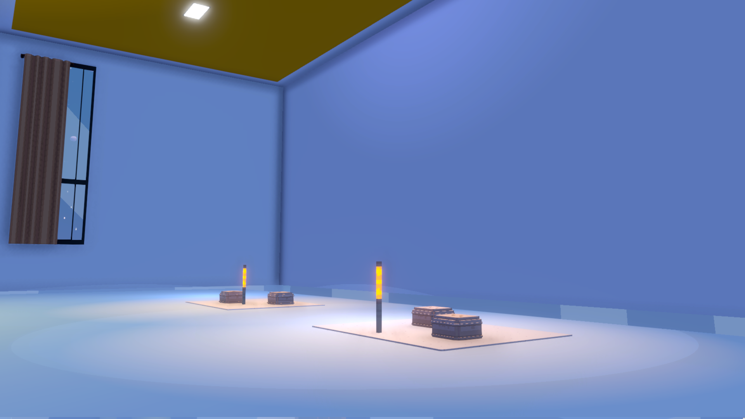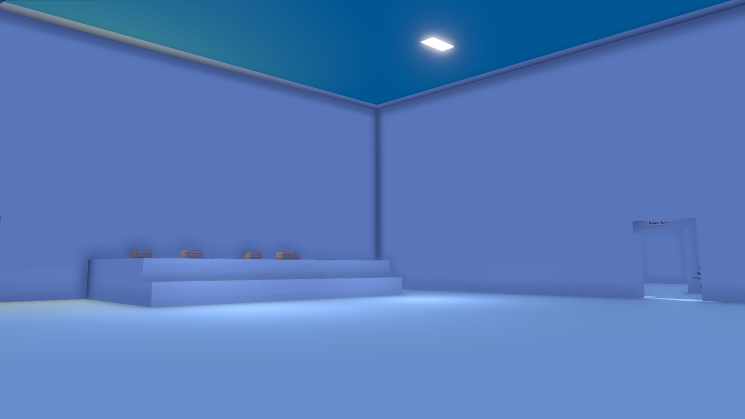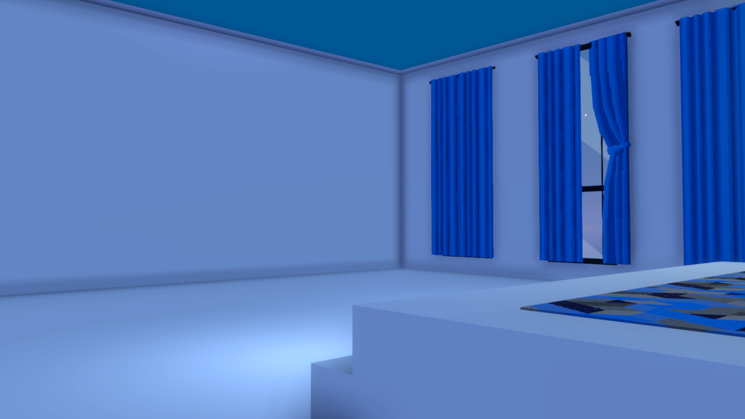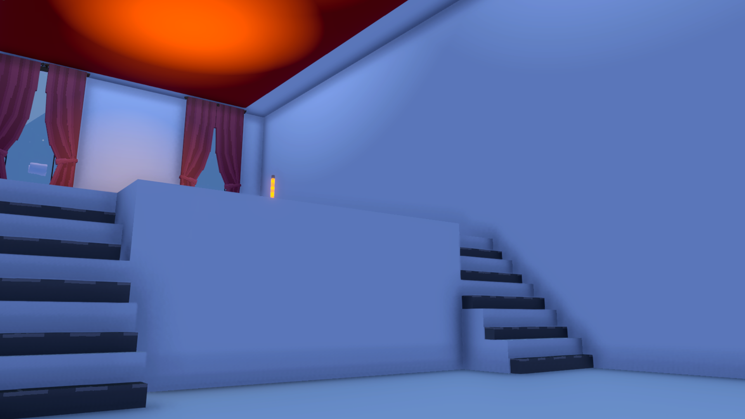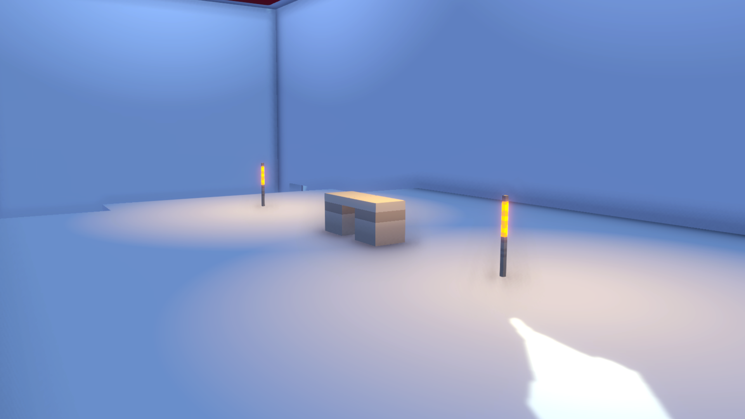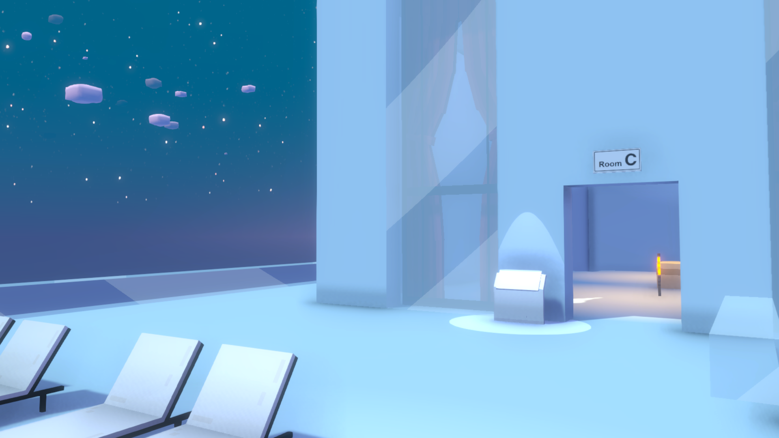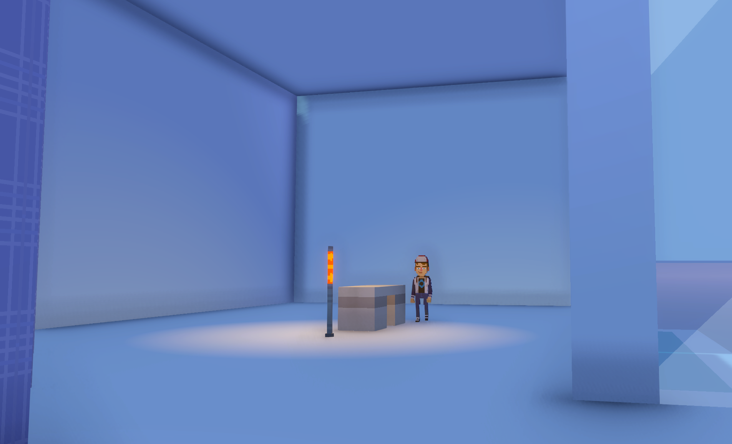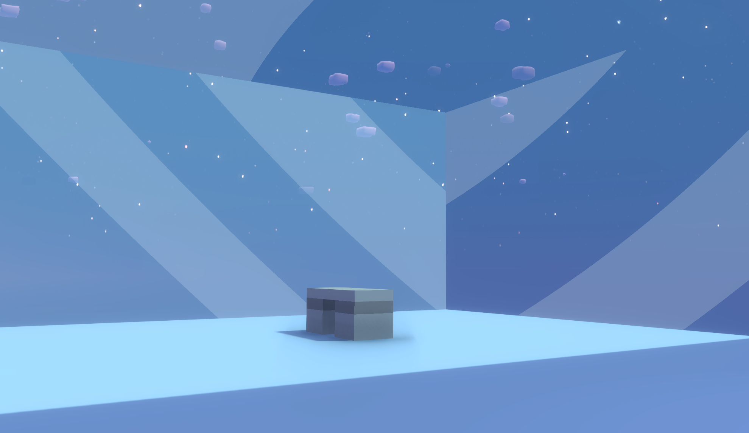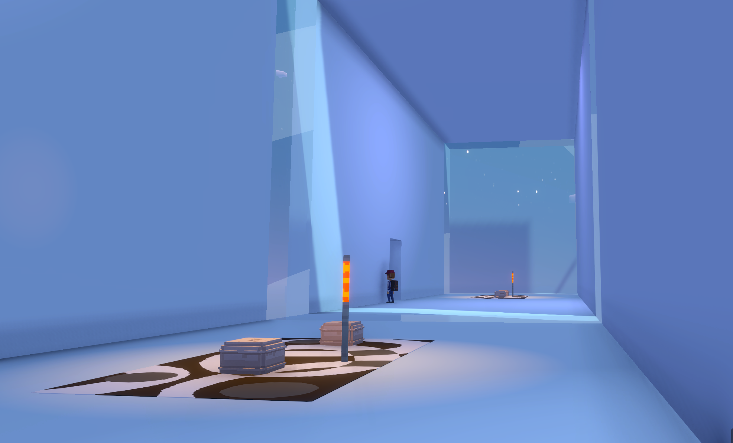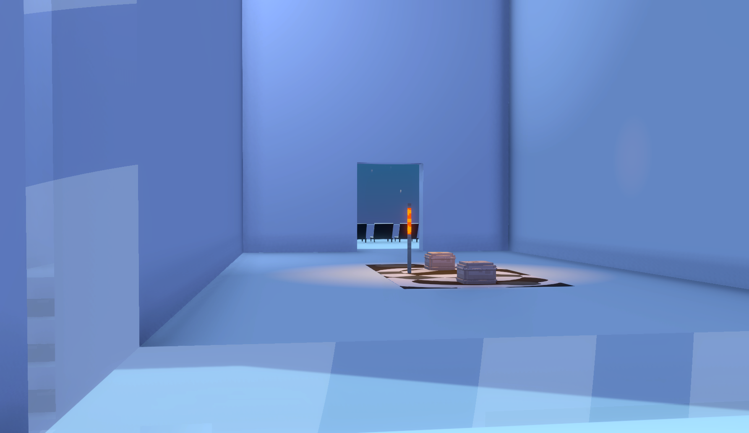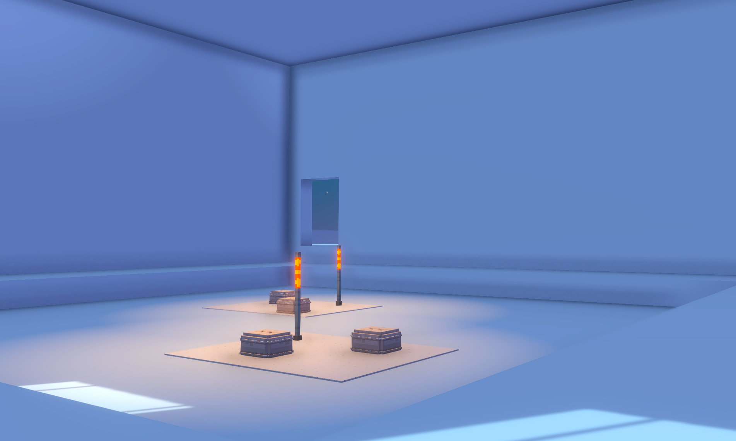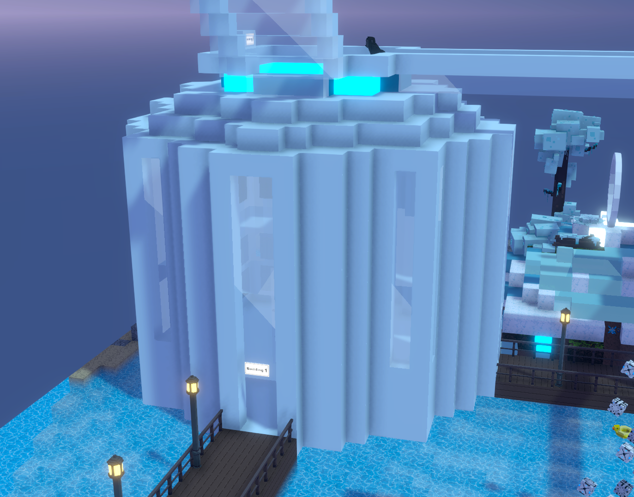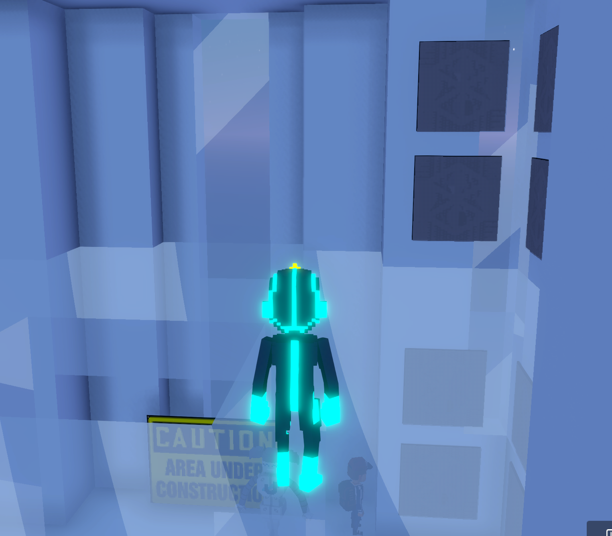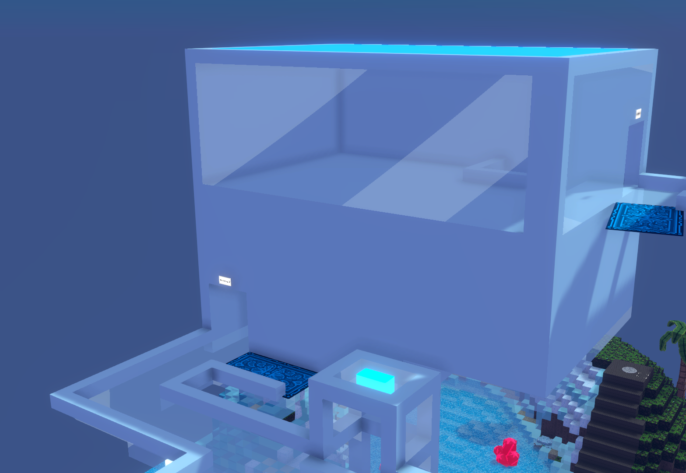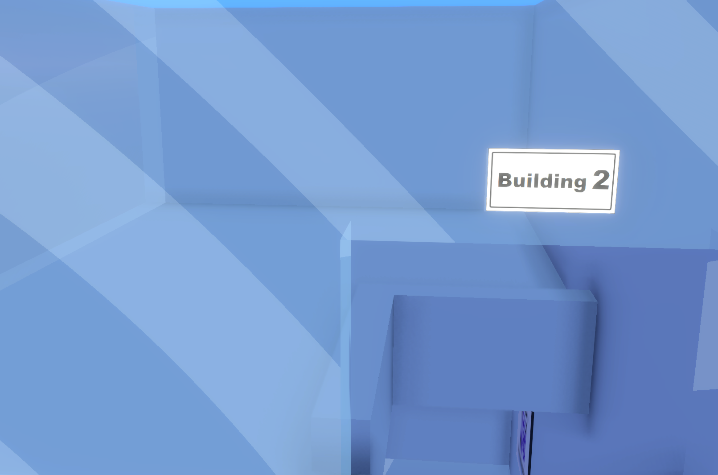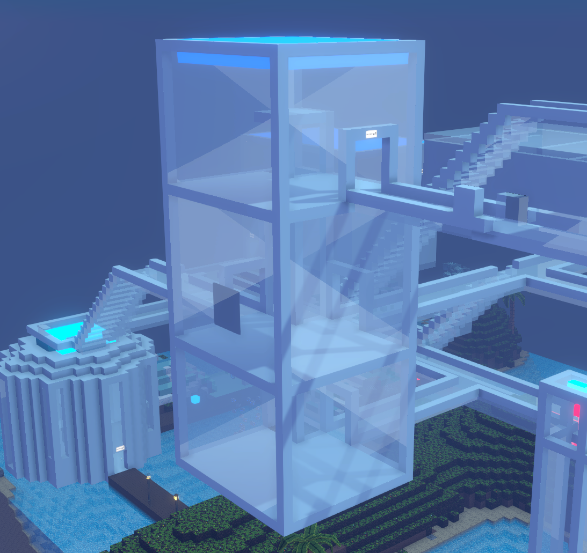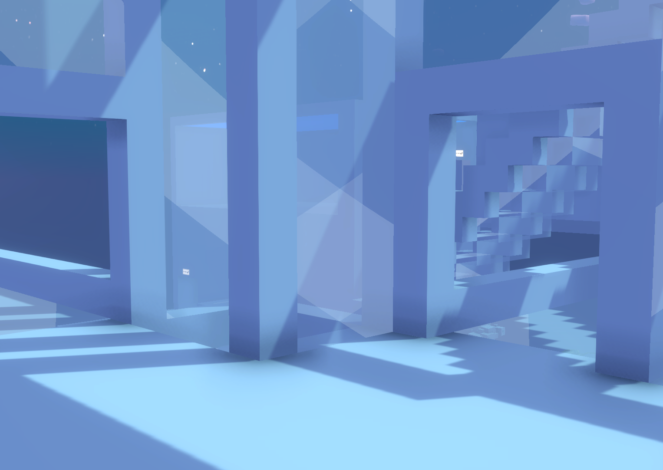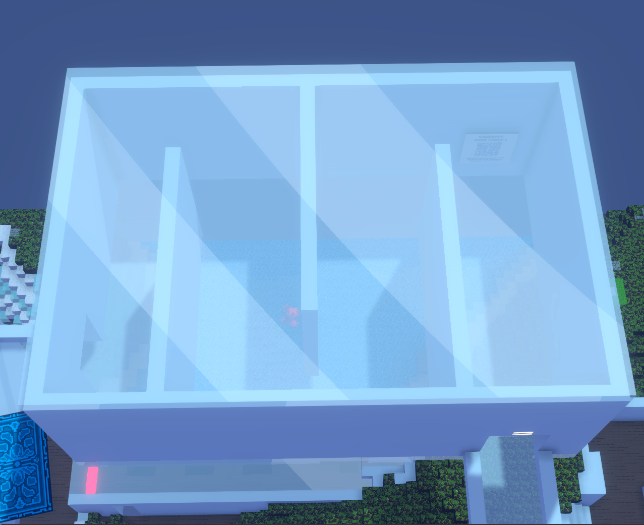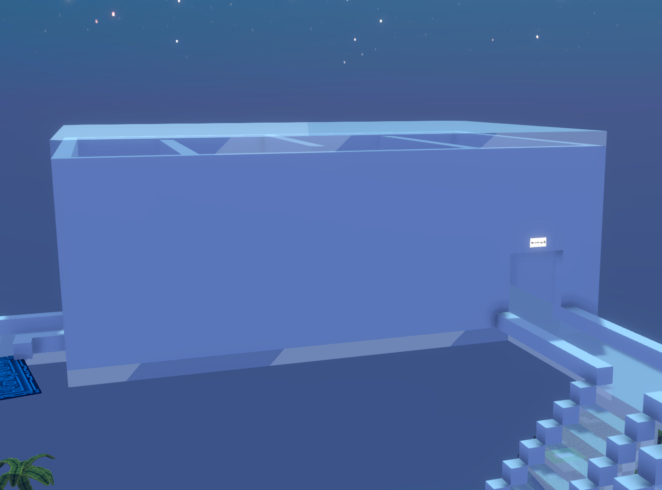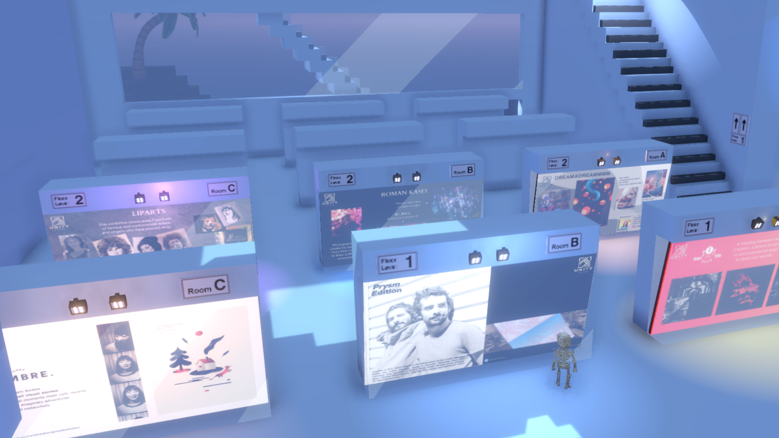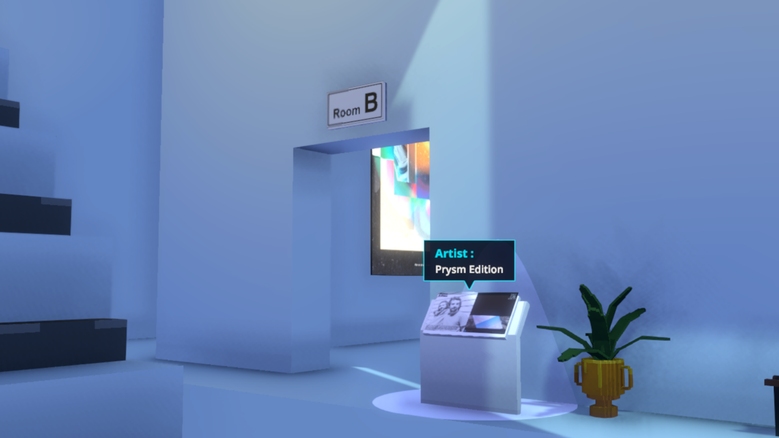Prepare your exhibition
SIZES IN CANVAS
Our gallery primarily features artworks with canvas sizes limited to the following dimensions:
While we primarily showcase artworks within these predefined dimensions, custom-sized canvas can be created if needed. If custom sizes are needed, they must adhere to the maximum dimensions of 256×256. If you want an art piece to go beyond 256, we can display it on several adjoining canvas. In such cases, you will have to separate the artwork you want to exhibit into different NFTs during the minting process (see. mint your art).
Square => artist & print ratio : 1/1
- 256×256 px
- 128×128 px
- 60×60 px
Panoramic (horizontal & vertical) => artist & print ratio : 1/2
- 256×128 px
- 200×100 px
- 128×64 px
Rectangular (horizontal & vertical) => artist & print ratio : 4/5
- 160 x 120 px
- 200 x 160 px
- 256 x 204 px
Rectangular (horizontal & vertical) => artist & print ratio : 3/4
- 150 x 100 px
- 204 x 136 px
- 256 x 170 px
The figures below are the available canvas sizes comparing to the size of an avatar in the gallery.
LIGHTING GUIDE
When setting up the room for your exhibition, we manage the lighting to enhance the presentation of artworks. In most cases, we use the “ignore the lights” function to ensure optimal visibility and focus on the displayed pieces. However, given that the gallery setting is at night, artworks with predominantly white elements may appear overly bright if this function is enabled. In such instances, we have the flexibility to deactivate the function and implement alternative lighting sources to achieve the desired effect. This ensures that each artwork is showcased in its best light, maintaining balance and visual appeal. See the figure below illustrating the adjustment of lighting settings for optimal display.

From left to right : no light, artificial spot light, ignore the light function. Example with the art piece ‘Il était une fois’ by Ambred
ROOM SPECIFICITIES
Each room is unique, varying in size, luminosity, and ambiance, providing a diverse array of settings for your exhibition. When preparing for your showcase, artists have the flexibility to entrust us with setting up their room or provide a draft indicating the placement of each piece of art. Additionally, to facilitate the organization and management of exhibitions, all pieces displayed in the gallery are numbered
Floor 1 – Room A : Two walls of 576×384, one with a door on the left corner. Two walls of 1376×384, one with a door on the right corner, one with a double window at the right side. Sitting area : a tatami mat in the middle of the room.
Floor 1 – Room B : Two walls of 928×384, one with a sitting area at the bottom, one with a door on the right corner. Two walls if 1024×384, one with two single windows at the left and right side, one with a door on the right corner. Sitting area : at the bottom of one the wall.
Floor 1 – Room C : Two walls of 576×544, one with three windows, one with a door at the right corner. Two walls of 1312×544, one with a door at the right corner. Sitting area : three benches in the middle of the room.
Floor 2 – Room A : Two walls of 1312×512, one with a door at the right corner. Two walls of 640×512, one with a window on the left, one with a door on the left. Sitting area : three carpets in the middle of the room. Other peculiarity : glass floor.
Floor 2 – Room B : Two walls of 992×448, one with three windows, one with a door at the right corner. Two walls of 992×448, one with a sitting area at the bottom. Sitting area : at the bottom of one of the wall. Peculiarity : squared room.
Floor 2 – Room C : Two walls of 1280×544(then 384), one with a door at the left corner. One wall of 608×544. One wall of 608×384 with two windows and a door in the middle of the windows. Sitting area : a bench. Peculiarity : a 2-levels room accompanied by its own terrace.
Floor 3 – Room A: Two walls of 462×330, both glass walls. Two walls of 462×330, solid walls. Three small walls of 99×330. Sitting area: two benches. Other peculiarity: glass wall terrace designed for exhibitions.
Floor 3 – Room B: Two walls of 1980×462, each with a small door. One glass wall of 396×462. Two sitting areas with cushions. Other peculiarity: very long room.
Floor 3 – Room C: Three walls of 1023×396. Sitting area: cushions. Two small doors at the bottom left of two walls. Other peculiarity: squared room.
LAB BUILDINGS SPECIFICITIES
Building 1 – Rounded building on two floors to exhibit numerous small works.
Building 2 – Medium-sized building with two floors, featuring glass walls on the second floor.
Building 3 – Small-sized building with three floors, featuring only glass walls.
Building 4 – Single floor and elongated, perfect to tell a story.
PRESENTATION PANORAMA
As part of the exhibition preparation process, artists are requested to create a panorama presenting themselves and their exhibition. The format for this panorama is 1920×1080 pixels. These panoramas will serve as an introduction to both the artist and their collection. They will be prominently displayed in the main hall of the gallery, offering visitors a glimpse of what they can find in each room. Additionally, each panorama is showcased at the entrance of the respective rooms.
DETAILED PRESENTATION FOR THE WEBSITE
Additionally, artists are required to provide a detailed presentation of themselves, a narrative detailing their creative journey, and a final description introducing the exhibition. These elements will be featured on a dedicated page within the website. Within this section, one artwork and a room screenshot will be directly showcased, providing visitors with a glimpse into the exhibition’s offerings.
LAUNCH EVENT
The gallery supports artists in organizing their own launch events, if desired, to celebrate the introduction of new exhibits and artists to our community. We can assist with promoting the launch date, creating visuals, and boosting visibility through our social media channels to help ensure a successful introduction of your work. These events provide a unique opportunity for artists to engage with visitors on a personal level, enhancing the connection between the artwork and the audience. To further enhance interaction during these events, we employ vocal rooms within each exhibition space, allowing artists to engage in live discussions about their art with visitors via Discord. Additionally, both vocal and text rooms on Discord remain operational throughout the entire display period of the exhibitions, enabling continuous engagement and interaction between artists and visitors beyond the launch events.
